2020 ASHRAE Technology Award Case Studies
Published in August 2020 ASHRAE Journal, written by Ryan Idema and Jesse Hendershot
Price Industries is incredibly proud to have partnered with Michigan Air Products, one of the leading manufacturer’s representatives for commercial and industrial HVAC solutions, on this sizeable and impressive project.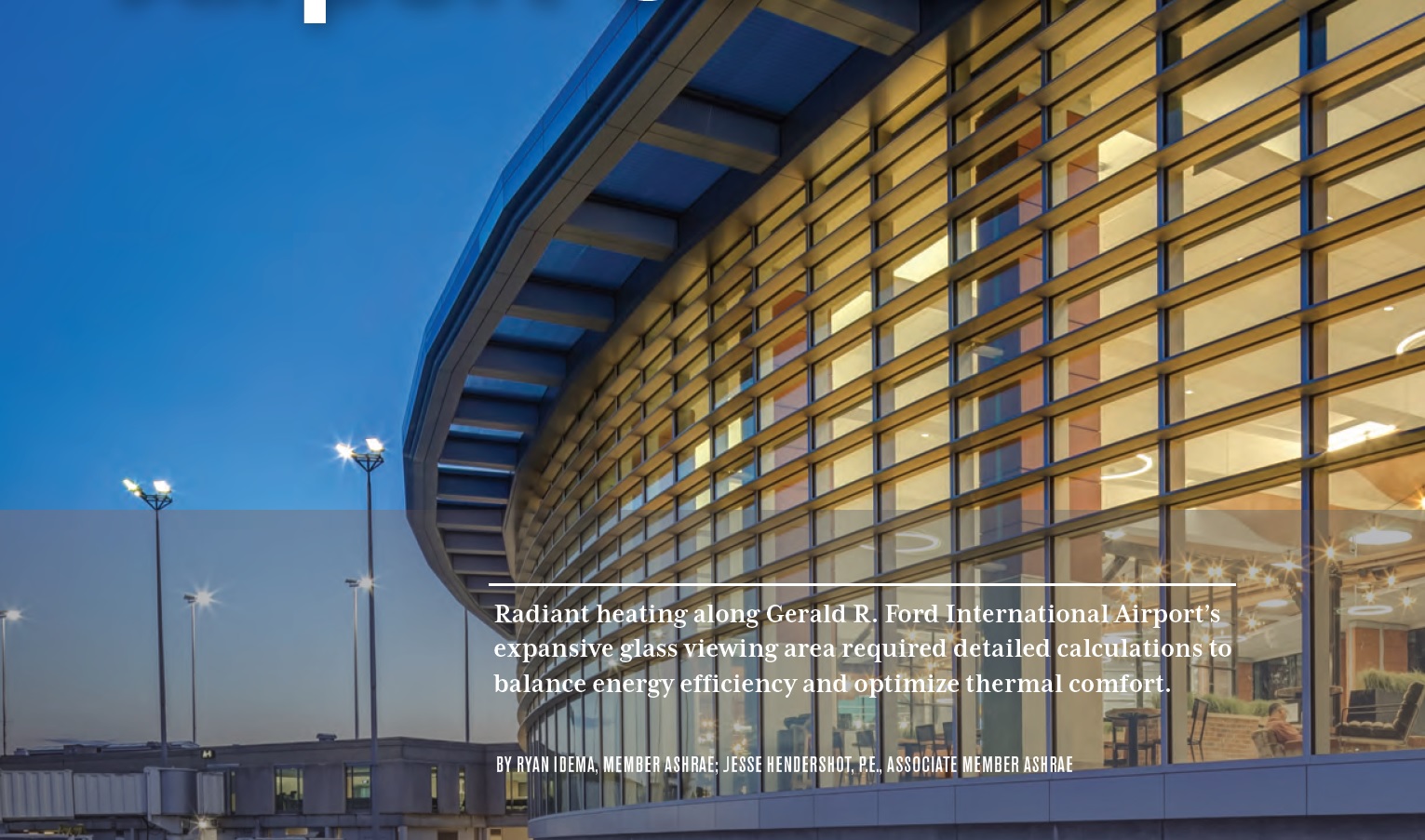
Gerald R. Ford International Airport in Grand Rapids, Mich., had its first regularly serviced flight beginning in 1926. Almost 100 years later, Gerald R. Ford International Airport is continually striving for the highest standards of passenger experience. Most recently, to improve and enhance passenger service, the airport needed to relocate its checkpoint areas as well as right-size the pre- and post-security marketplace programs.
The solution provides a more functional checkpoint and recomposure area, creating a grand space with panoramic views of the airfield through a 26 ft (8 m) high by 178 ft (54 m) long glass wall system. The Main Terminal received a 59,000 ft2 (5481 m2) expansion on the east side and 38,000 ft2 (3530 m2) renovation of the existing main terminal grand hall. The marketplace level includes a seven-lane consolidated checkpoint (five lanes built immediately and two future lanes). There are also retail stores, a kid’s play area, a business area, a full-service restaurant, additional seating, restrooms and a data center.
 Energy Efficiency
Energy Efficiency
HVAC was provided by an energy-efficient system consisting of displacement ventilation with return air bypass, energy recovery, variable air volume ventilation and extensive integrated DDC controls. The marketplace and checkpoint area were thoroughly designed to use displacement ventilation with return air bypass for dehumidification and discharge air temperature control. This allowed the total airflow required to be reduced by 30% and outdoor air reduced by 20%. An outdoor air energy recovery unit with 100% outdoor air bypass for airside economizer serves the air-handling units and provides additional energy savings.
The air-handling systems use the existing chilled water system with waterside economizer and existing heating water system. All the water coils were optimized for reset water temperatures and future considerations for lower temperature heating and higher temperature chilled water opportunities. Close to completion of the project high efficiency, condensing heating plant boilers were engineered and installed.
Radiant heating along the expansive glass viewing area required detailed calculations to balance energy efficiency and optimize thermal comfort. The downdraft caused with a 26 ft (8 m) high by 178 ft (54 m) long glass wall system would be very uncomfortable for passengers to enjoy a preflight food or beverage. The downdraft calculation determined that 42,000 Btu/h (12 kW) of heat is required to combat the height of the glass at each bay. The heating sources were vertically spaced 8 ft (2.4 m) apart to reduce the required heat to 31,000 Btu/h (9 kW) at each bay. Ultimately, this reduced the total building heating consumption to 88,000 Btu/h (26 kW) in the marketplace during the heating season.
Other contributing factors to a holistic, energy-efficient approach included LED lighting and daylight control, building management controlled interior shades, horizontal exterior louvered sunscreens, refrigerant economizer on the data center cooling and demand controlled ventilation.
Incorporating all engineering and design strategies into one full energy model compared a baseline energy consumption of 112.9 kBtu/ft2.yr (1282.2 MJ/m2.yr) and a predicted energy consumption of 72.2 kBtu/ft2.yr (819.9 MJ/m2.yr). That’s an energy reduction of 36% compared to the ASHRAE Standard 90.1-2010 baseline. Actual energy consumption of the expansion so far is 37 kBtu/ft2.yr (420 MJ/m2.yr), 67% energy savings compared to the baseline (Figure 1).
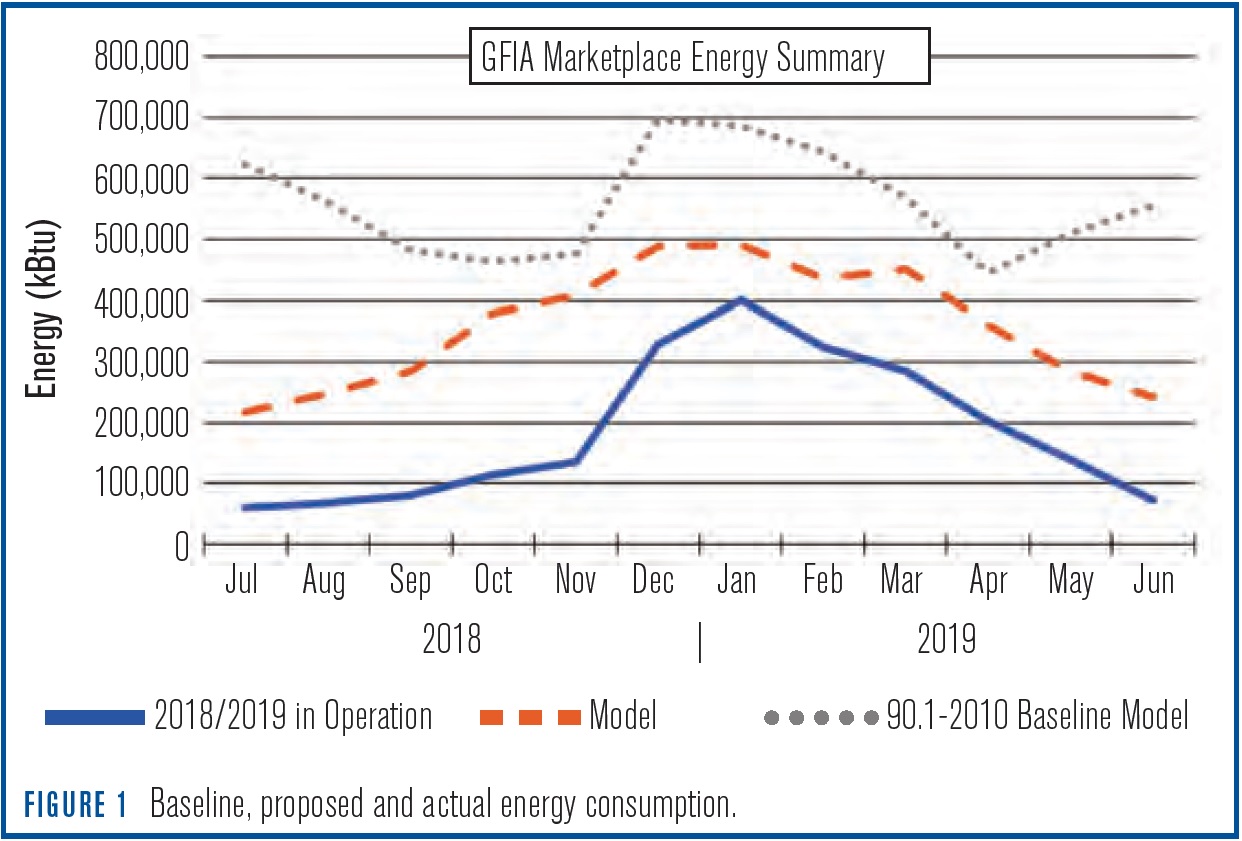
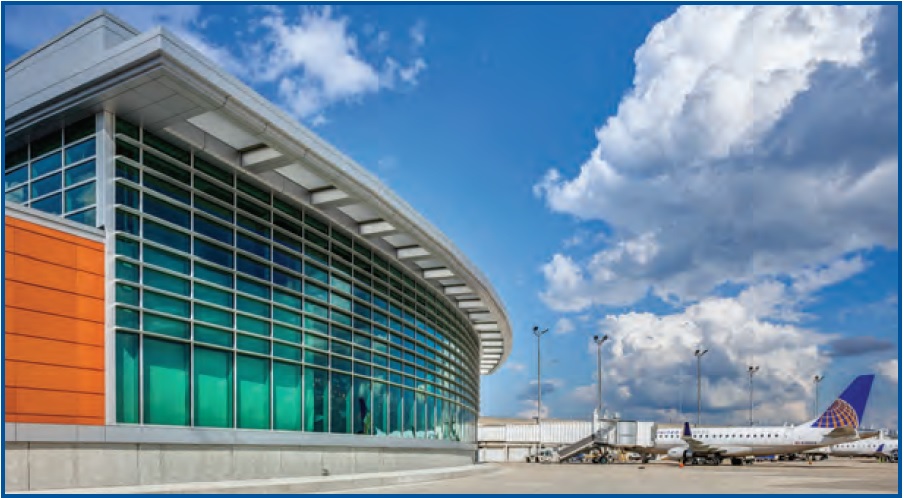
The new checkpoint and marketplace creates panoramic views of the airfield through a 26 ft (8 m) high by 178 ft (54 m) long glass wall system.
Indoor Air Quality and Thermal Comfort
Indoor Air Quality (IAQ) was of utmost concern during engineering, as jet engine exhaust fumes provide a unique challenge. The outdoor air is ducted from a green roof area, which helps bring oxygen from the surrounding plants and reduce contaminants. Following the intake, active carbon filtration was integrated into the 100% dedicated outdoor air energy recovery unit to supply fresh pretreated air to each of the individual air-handling units beneath the marketplace. MERV 8 pre-filters and MERV 13 final filters with airflow monitoring stations, CO2 monitoring, and building pressurization control are all used on each of the airside systems to ensure that adequate ventilation air was reaching the zone, and that infiltration would be kept to an absolute minimum.
The primary airside systems consisted of a displacement air-handling unit serving the marketplace and security checkpoint zone and a multiple zone variable air volume unit serving corridors, business centers and other transient spaces. Each space was designed to meet or exceed ASHRAE Standard 62.1-2010 ventilation rates. In the marketplace and security checkpoint, zone air distribution effectiveness (Ez) of 1.2 for cooling and heating was achieved by introducing air low to the finished floor (within the breathing zone) near room temperature. This near room neutral air allows heat from passengers and equipment to quickly produce a thermal plume and remove contaminants and heat away from the breathing zone. This heated contaminated air is then captured via high return grilles above the main occupied space to further increase the IAQ for the passengers and staff.
Thermal comfort in an airport is very diverse and changing. ASHRAE Standard 55-2010 metabolic rates of 1.0 to 2.6 met and clothing insulation factors of 0.57 to 1.0 clo were used to determine acceptable temperature and humidity ranges.
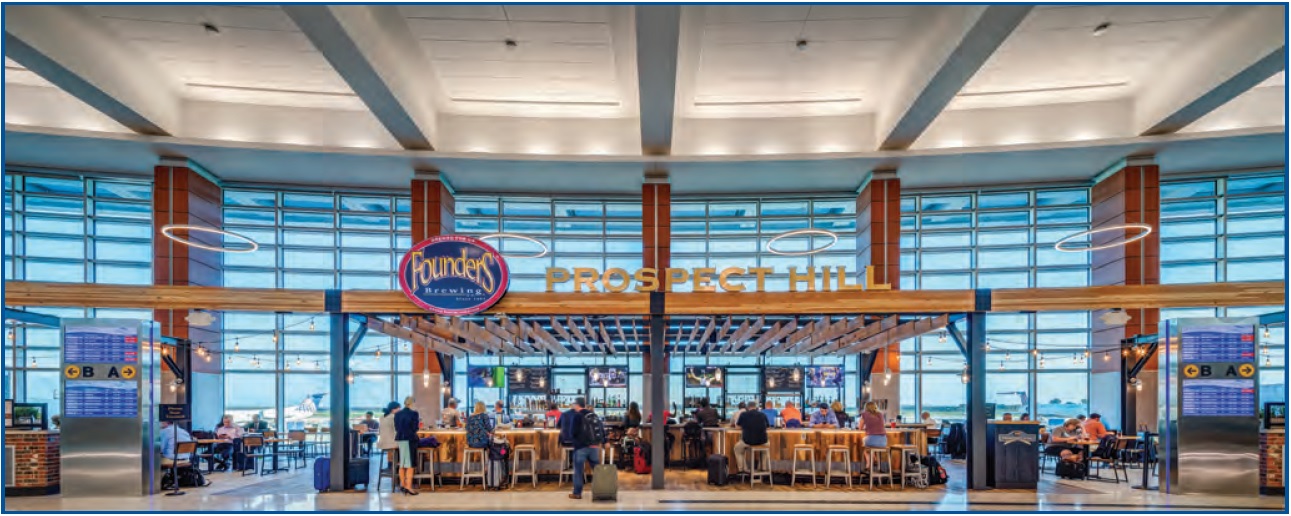
The radiant floor and mullion-mounted panels work to create a warm surface on the inside of the triple pane insulated glass to ensure that the mean radiant temperature of the space remains as close to the air temperature as possible.
While the perimeter heating design along the expansive glass wall system provided energy savings, when coupled with the displacement diffuser arrangement, it helped maximize comfortable seating locations for the marketplace restaurant (Figure 2). The radiant floor and mullion-mounted panels work to create a warm surface on the inside of the triple-pane insulated glass to ensure that the mean radiant temperature of the space remains as close to the air temperature as possible. The displacement diffusers all maintain a discharge velocity under 30 fps (9 m/s) to minimize occupant discomfort due to convection and air noise while also maximizing ventilation effectiveness.
In addition to the air and hydronic systems, exterior fixed shading devices and internal mechanical shading devices and internal mechanical shading devices (controlled off internal solar sensors) also play a huge part to minimize the amount of shortwave solar radiation transmitted through the low-e glazing during cooling operation. The mechanical shades are also integrated into the building management system to allow for quick changes via the facility staff. These design features were added to ensure optimal thermal comfort within the space for all occupants, and with all working in harmony, a very comfortable space is the result. To date, there have been no occupant complaints of thermal discomfort or acoustics within the space.
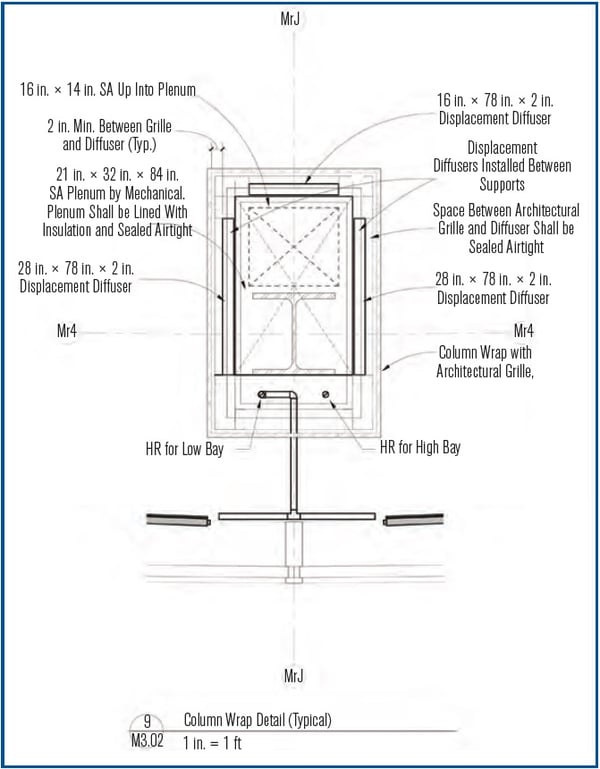 Displacement diffuser detail at exterior glass sytem.
Displacement diffuser detail at exterior glass sytem.
Innovation
Implementing displacement ventilation in a high volume and expansive all area of glass presented a number of challenges. The combination of several systems, ideas, and engineering helped elevate the project. The displacement air-handling system uses return air bypass around the chilled water coil to maintain consistent discharge temperature and humidity. Airflow measuring stations, VAV boxes, consistent outdoor air entering temperature, motorized shade integration, reset schedules and fan arrays contributed to a successfully operating system for occupant comfort, energy savings and maintenance.
Solar and temperature gradient studies were conducted to develop an detailed curtainwall with aluminum sunscreen, motorized roller shade, hydronic radiant panel and floor, triple unite low-E glazing and displacement ventilation. A 970 ft2 (90 m2) data center with 80 kW cooling requirement is equipped with refrigerant-side economizer to gain free cooling a large portion of the year in Michigan without introducing humidity issues.
Operation and Maintenance
Efficient operation and maintenance were key throughout the design and construction process. To aid in maintenance, the entire building was designed using BIM level 400 for service accessibility. This allows the maintenance trades to see exactly where equipment is within the terminal. Most of the systems are located in a lower level mechanical room and non-passenger service or storage areas to minimize any maintenance disruption in passenger-occupied areas. The displacement ventilation system includes VAV control for real-time adjustment if needed. The air-handling units are equipped with fan arrays for better acoustics and built-in redundancy. The airport operation team can turn off one fan and determine the necessary repairs. Once the necessary steps are identified, the equipment shutdown time can be coordinated during unoccupied hours. Equipment and systems were commissioned to verify installation, maintenance clearances, functional testing, water temperatures, air temperatures, building management system alarms, etc, In all, 133 items were tested from perimeter heating control valves and balance valves to air-handing units.
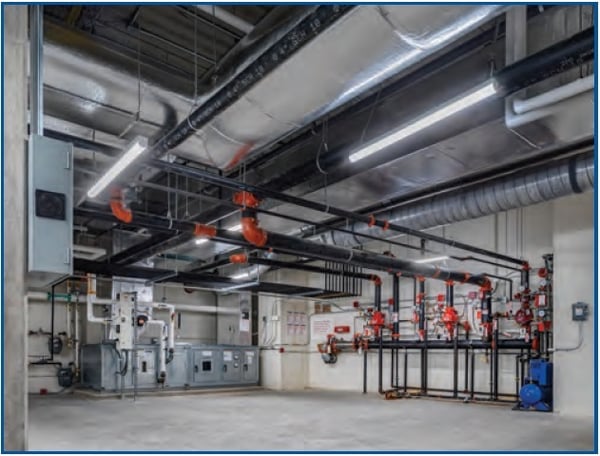 The heating and cooling system was designed to be adaptable on the fly with zero downtime. The displacement system included variable air volume boxes for real-time feedback and adjustment if space functions change or seasonal setpoints need to e adjusted by the building management staff.
The heating and cooling system was designed to be adaptable on the fly with zero downtime. The displacement system included variable air volume boxes for real-time feedback and adjustment if space functions change or seasonal setpoints need to e adjusted by the building management staff.
Cost-Effectiveness
In the first year of operation, the project is exceeding baseline energy use savings by 67%. A system payback was not calculated during design as the entire team decided displacement ventilation was a key component to the project's success. The construction management team noted during budget reviews that the mechanical system as designed would be cost comparable to, if not less than, a traditional VAV system due to less sheet metal, piping and clever use of standard air-handling equipment (not custom).
Innovative design decisions were not only able to reduce energy costs, but also made the project eligible for utility rebates. The airport realized utility rebates of $50,172. The design and construction team evaluated cost implications throughout the project to produce the final building.
Environmental Impact
The design approach created an integrated aesthetic with displacement ventilation, which reduced energy consumption, increased indoor air quality and implemented a number of individual operational solutions into one cohesive system. The project is operating 67% more efficiently than the baseline case, which is an estimated reduction of 326 metric tons of CO2 per year.
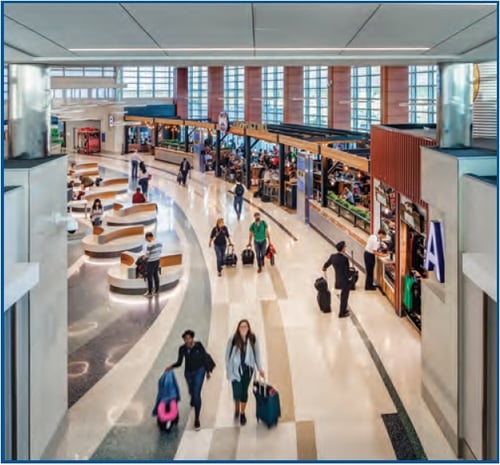 In the first year of operation, the project is exceeding baseline energy use savings by 67%.
In the first year of operation, the project is exceeding baseline energy use savings by 67%.
In addition to operational solutions and effectiveness, other environmental considerations were implemented during design and construction. Construction waste used a combination of dedicated waste/recycling dumpsters and comingling sorted off-site. Green roof areas totaling 1,700 ft2 (158 m2) were created. The only refrigerant used was for the data center cooling. R-410A, and HCFC with an ozone depletion potential of 0 and global warming potential of 2,088, was the best equipment/refrigerant combination at the time specified for data room applications that used a refrigerant-side economizer.



