Noise is the number one occupant complaint.
Research indicates that hospital patients and staff, hotel guests, and restaurant diners complain about noise more than anything else. Noise can impact occupants by lowering productivity and increasing stress levels. This “invisible” problem is loud and clear.

Properly addressing all noise sources allows building occupants to be more comfortable and productive.
Noise is a condition best addressed during the design process but, unfortunately, it's usually left to the final design stages or after customers move in and the complaints start.
By properly examining all noise sources, rooms can become more productive, effective, and comfortable for the occupants. A firm grasp of the basics can help create spaces that maximize the intended use.
ACOUSTICAL CHARACTERISTICS
Noise generally has three varying but distinct traits:
- Source
- Path
- Receiver
Sound Transmission
Idealized lab-rated sound transmission loss is often described using Sound Transmission Class (STC), a lab measurement of the noise reduction provided by a building assembly. Typical building assemblies with STC ratings include walls, ceiling, and floors.
Other sound transmission field measurements are Apparent Sound Transmission Class (ASTC) and Noise Isolation Class (NIC). These field measured ratings are typically five points lower than the corresponding lab ratings because of flanking paths such as piping penetrations, mullion conditions, and electrical outlets.
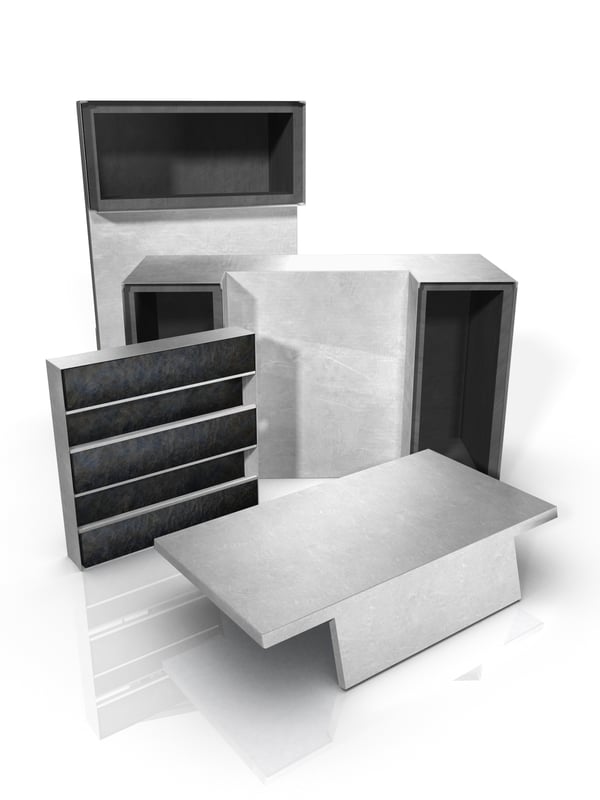
Noise control products address various conditions.
Table 1 describes how people commonly perceive sound. Keep in mind that STC points and dB are not equivalent but, for the sake of simplicity and perception, we will use them interchangeably.
Table 1: Human Perception of Sound
| Change in sound dB | Human Perception |
| 1 | Imperceptible |
| 3 | Just barely perceptible |
| 6 | Clearly noticeable |
| 10 | Twice or 1/2 as loud |
| 20 | Four times or 1/4 as loud |
Construction Quality
Drywall partition performance is impacted by field construction quality. The joints are often improperly finished, decreasing overall noise isolation. Over time, a partition’s noise isolation performance may deteriorate.
If, for example, the caulk sealing a joint dries out, cracks can allow noise to flank between spaces. Common elements such as light switches and electrical outlets also reduce noise isolation performance, since they’re not always sealed completely and the plastic assemblies have lower mass than the drywall that was removed.
Ultimately, field noise isolation provided by poor construction can vary from equivalent laboratory STC by more than 15. Operable partitions are even worse when comparing lab and field noise isolation ratings; the spread is often in excess of 10 due to flanking paths, improper installation, and operable wall size.
You can optimize the acoustic performance of the field wall construction by:
- Using two layers of overlapping drywall on each side of the stud between noise-sensitive spaces
- Selecting lighter-gauge metal channel studs
- Staggering electrical outlets and switches so they are not in the same stud space
- Filling stud cavities with sound-absorbing material
- Sealing all joints and penetrations completely using non-hardening caulk
By adding just 2 inches of sound-absorbing material in a stud cavity, STC performance can improve by at least 2 to 5 depending on the overall wall construction. One of the easiest methods to identify noise leaks is to perform a light test. Turn the lights off on one side of a building assembly and look for light leaking in on the dark side. Wherever there is light, there is the potential for noise to leak.
NOISE SOLUTIONS
Acoustic Panels
Acoustic panels can greatly reduce the transmission of radiated noise from rooftop units, generators, and internal mechanical equipment. They can also reduce noise inside mechanical rooms because of their sound absorption properties.
When used to fabricate large air plenums, acoustic panels have several advantages:
- Less susceptible to moisture than drywall
- Easy to clean
- Provide equipment noise reduction because of the perforated liner
Acoustic panels are an engineered product available in various thicknesses, using a sandwich construction with various internal absorptive media options. Fiberglass insulation is the most common media, but media options also include foam, natural fibers, or mineral wool.
Variation in assembly performance is reduced because acoustic panels are manufactured in a controlled environment, and final assembly occurs on the project site. Insulated tongue-and-groove joints reduce possible flanking that could occur with traditional H-channel or non-insulated joints.
Many projects use field-fabricated panels built by sheet metal contractors. These site-constructed panels have drawbacks:
- Lack lab-rated performance data
- Lack consistency across projects
- Have reduced material and paint options
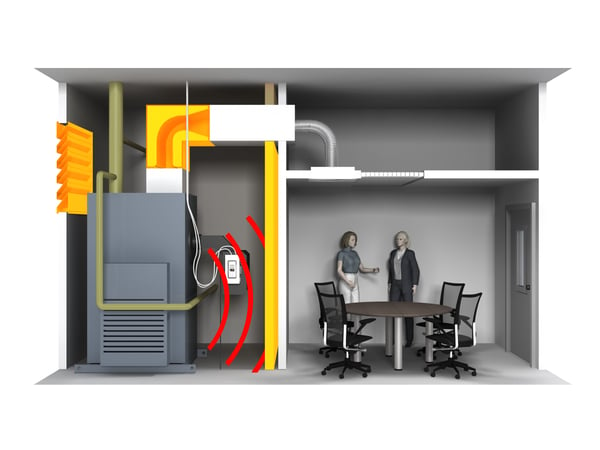
A typical acoustic panel application
Often used as noise barriers outside or to surround noisy equipment such as generators, acoustic panels typically consist of a solid casing side and perforated liner side. The perforated side typically faces the noise source because it is highly effective at absorbing sound.
Acoustic panels can also improve partition and slab noise isolation performance by being placed between a noise source and existing building assembly, which is very effective for targeted noise treatment.
For example, if there were a conference room directly above mechanical equipment, acoustic panels could be installed in the mechanical room below the conference room to provide additional noise isolation performance for the overall slab assembly. Other alternatives like moving the equipment or adding mass to the slab are not always viable options.
Air Transfer Silencers
Air transfer silencers can provide additional noise reduction to ensure that overall partition assemblies provide adequate noise isolation or speech privacy. For example, two adjacent rooms separated by a non-full height wall can be negatively impacted by noise flanking through the common ceiling plenum.
This noise path can be reduced by using air transfer silencers at return grilles with the added benefit of reducing visibility into the plenum space. Projects often use partial height walls between private spaces as a way to reduce cost. Unfortunately, if the resulting flanking path is not properly addressed, the private space’s effectiveness is also reduced.
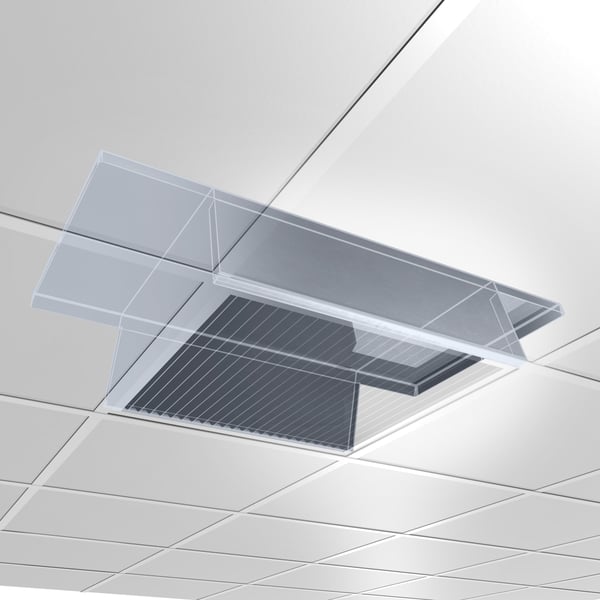
Plenum noise flanking is reduced by air transfer silencers
Full height walls (floor to deck) sometimes require transfer air between spaces, but must maintain a specific STC rating. Mechanical room partitions, for example, are often designed to have a minimum STC-50 rating, but often also require penetrations for return air. One method for achieving both return air transfer and noise isolation requirements is to use a cross talk silencer. This product has lab-tested performance and can be sized appropriately to satisfy project design requirements.
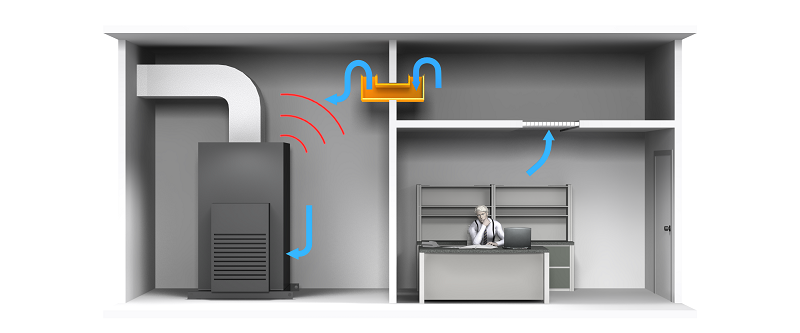 Cross talk silencers can reduce air transfer noise flanking
Cross talk silencers can reduce air transfer noise flankingAir transfer silencers allow for:
- More flexible space layouts and mechanical equipment placement.
- Significant construction cost savings because of their simplified installation.
Lined return boots are often recommended, but they have several drawbacks:
- Lined return boots are usually field fabricated with no reliable performance data.
- Lined return boots require additional labor due to support requirements.
- Their height often limits installation especially in crowded or shallow plenum conditions.
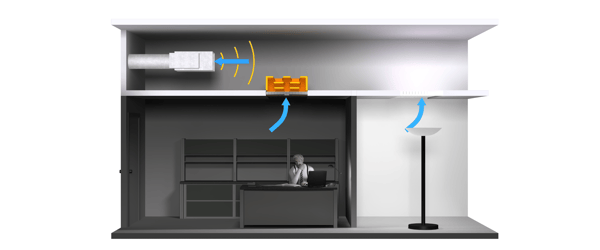
Noise and light flanking reduction using an air transfer silencer
An air transfer silencer can be installed directly below mechanical equipment in addition to having lab performance and minimal labor costs, ensuring that any air transfer openings are not noise flanking paths. This noise reduction is also relevant for air moving equipment radiated noise, such as fan coils, terminals, and exhaust fans. Because air transfer silencers provide more noise reduction than typical ceiling tiles, they eliminate any noise flanking path that would otherwise create a hot spot in the occupied space directly below.
Acoustic Louvers
Acoustic louvers provide another method for reducing noise transmission in applications with limited space. Benefits of acoustic louvers include:
- Available in depths between 6 and 12 inches.
- Provide reasonable lab-rated noise attenuation while allowing for air flow between spaces, such as mechanical rooms and the outdoors.
- Can be designed to satisfy aesthetic requirements including size, color, and material.
- Have around 25 to 30 percent free open area.
Proper coordination with the mechanical engineer typically allows for the inclusion of acoustic louvers and in many cases can free up additional mechanical room space because of their compact design.
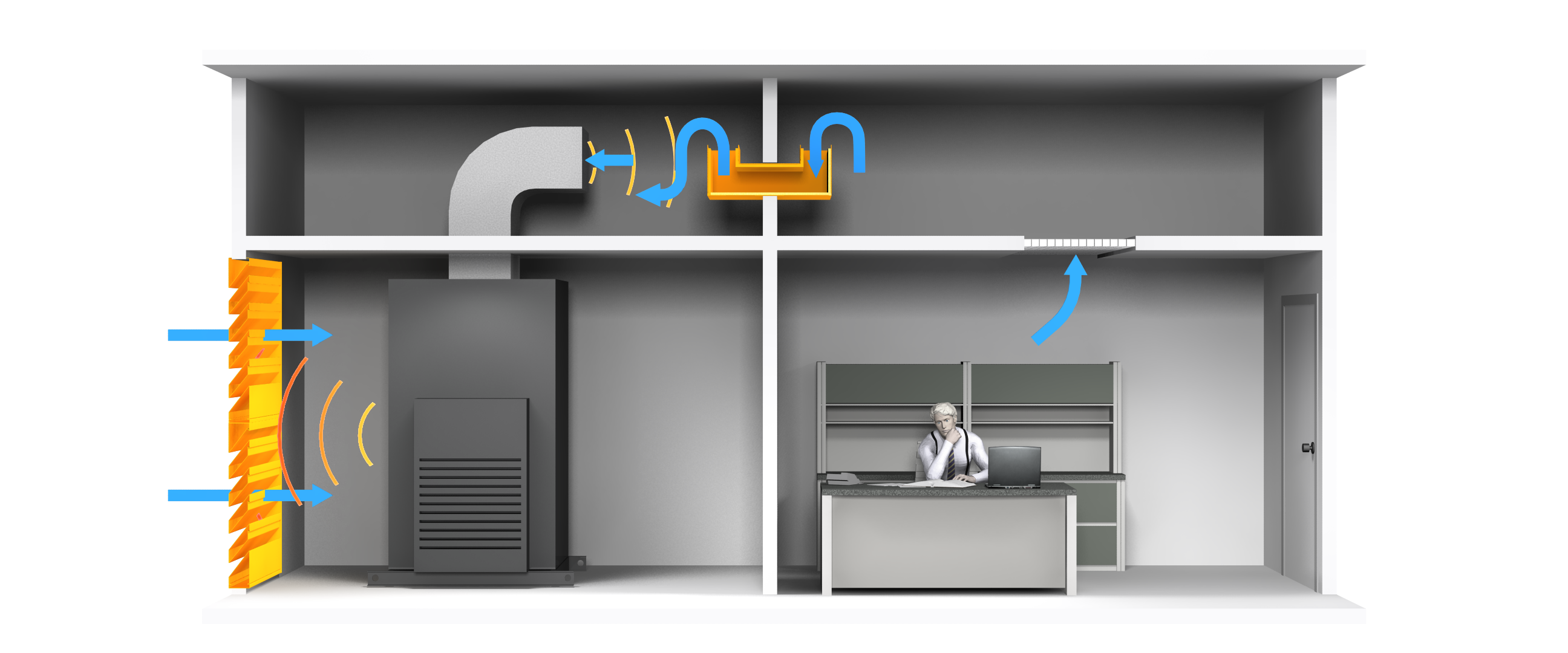
Acoustic louvers reduce noise transmission while satisfying airflow and limited space requirements.
BACKGROUND NOISE
Background noise is often described using noise criteria (NC) curves, a series of octave-band curves defining acceptable sound pressure levels from 63 to 8,000 Hz. It's best to measure NC levels at occupant ear height at the loudest location in a space during ambient conditions. Background noise is typically governed by mechanical equipment and industry guidelines of acceptable levels as outlined by various organizations including ASHRAE (2015 HVAC Applications 48.3).
Table 2 outlines typical background noise guidelines for a variety of spaces. There is no universal agreement on background noise levels for each space because each project and customer is unique. Rather, the table presents a starting point to then adjust as appropriate.
Table 2: Typical Background Noise Guideline
| Room/Space Type | Recommended NC Level |
| Concert hall, theater | NC - 20 to 25 |
| Teleconference rooms | NC - 25 to 30 |
| Residences, patient rooms, hotels | NC - 25 to 35 |
| Conference/meeting rooms, classrooms, private offices | NC - 30 to 35 |
| Large offices, reception area | NC - 35 to 40 |
| Open office, lobbies, corridors | NC - 40 to 45 |
| Kitchen, laundry, equipment rooms | NC - 45 to 55 |
Room criteria (RC) is another common rating system for describing continuous noise levels, providing additional background noise qualitative descriptions, such as hissy and rumbly. RC is more appropriate to diagnose mechanical noise, though it has increased in usage for all applications over the years, especially among acoustical consultants.
Design guidelines do not always align with the realities of project conditions. Sometimes, well-intentioned design criteria are too stringent and it is more important to align customer expectations with space shortcomings and usage. These discussions should take place early in the design process once the proposed space and needs are understood.
For example, if the customer’s current conference rooms have background noise levels of NC-40 that work to user satisfaction, it might not be necessary to achieve NC-25/30 in a new space.
Generally, lower background noise levels correspond to higher project costs. In addition, the customer might actually be more satisfied with NC-35/40 and find NC-25/30 to be too quiet. Ultimately, customer needs should always take precedence over a generalized table of values.
Duct Silencers
Duct silencers typically consist of perforated metal baffles that absorb noise, and can help achieve specific background noise levels within occupied spaces.
- Available in various shapes (rectangular, elbows, circular, etc) and sizes, typically starting at 24 inches in length.
- Commercial applications typically use silencers with fiberglass-filled baffles, though some school and healthcare projects require that no fibrous media be exposed to the airstream. In these applications, either film-lined or packless silencers are often specified.
- Film-lined silencers have a polymer film between the acoustic media and airstream, which ensures that no fibrous media can enter the airstream.
-
Packless silencers do not have acoustic media and instead employ tuned chambers to absorb noise, which is especially useful for airstreams with corrosive contaminants and high heat applications like labs and industrial projects.
A general rule is to avoid placing mechanical equipment adjacent to occupied spaces, especially when noise levels of NC-40 and below are required.
Today there are air moving devices that utilize integrated silencers with lab tested total assembly performance to ensure that sound sensitive spaces are not negatively impacted by their operation. These unique products should not be confused with typical air moving devices paired with a silencer, since system effects and generated noise are not properly accounted for and often result in elevated noise levels and reductions in energy efficiency.
Speech Privacy
Today’s office has changed a great deal from 50 years ago. Open design concepts are now commonplace and have often resulted in unsatisfied occupants. Many research findings and surveys support the various failures of open office design including reduced productivity.
Research published in the British Journal of Psychology found that office workers were 66 percent less productive in an open-plan office than when left on their own.1 It should be no surprise that noise is the number one complaint with open office design and this is largely driven by the reduction in privacy, when compared to an office with walls.
Understanding the impact that office design has on speech privacy is important so that the client not only appreciates the aesthetics, but also how a space sounds.
The three aspects of noise discussed earlier apply to speech privacy as well:
- The source (talker),
- The path (distance)
- The receiver (listener/unhappy worker).
Speech privacy in open-plan offices is difficult to achieve because of the direct paths between occupants and the raised occupant noise levels that often occur. In spaces where clear communication is crucial, such as boardrooms and auditoriums, a high AI is desired. The accompanying table lists AI values and corresponding intelligibility and privacy descriptions for reference.
Table 3: Articulation Index Summary
| Articulation Index (AI) | Intelligibility | Degree of Privacy |
| 0.0 - 0.05 | None | Confidential |
| 0.05 - 0.20 |
Poor
|
Normal |
| 0.20 - 0.30 | Fair | Marginal |
| 0.30 - 0.70 | Good | Poor |
| 0.70 - 1.0 | Very Good |
None
|
The total speech privacy between two enclosed spaces can be simply determined by adding background noise (NC) in the receiving space and field-measured acoustic separation (ASTC or NIC)
between the two spaces. Speech privacy between enclosed spaces illustrates the compromise between maintaining a low background noise level and the noise isolation required to achieve acceptable speech privacy.
For example, conference rooms typically require low background noise levels (NC-25/30) and high speech privacy (SP 75+), which requires them to utilize higher noise isolation assemblies (STC-55+).
Sound Masking
One method of increasing speech privacy in open spaces is sound masking. It typically consists of speakers that produce a masking noise spectrum placed in the ceiling space. By raising the background noise level (NC), the speech privacy is increased. It is important to point out that privacy is increased over long distances (twenty feet or more), but not over short distances. That is to say, your noisy neighbor will still be noisy even with sound masking.
Another common misperception is to use sound masking in private office and conference room spaces. This is often not needed, since walls should be designed to provide sufficient noise isolation. An individual does not need speakers to increase privacy within an enclosed space since the walls do this.
In a conference room, sound masking can have a negative effect by making it more difficult to understand individuals and interfering with audiovisual equipment. If used, it’s worth discussing with the client and acoustical consultant so that expectations are aligned with the realities of sound masking.
Sound Absorption
Reverberation time indicates the amount of time for sound in a space to decay by 60 dB, or the time needed for a sound to no longer be audible. It's best measured in quiet environments without active mechanical equipment or other transient noise.
Reverberation time should be tied to a space’s intended function and often described at 500 Hz, and is affected by:
- the size of a room
- the amount of absorption in a room
Performance venues meanwhile typically require longer reverberation times (around 1.5 seconds), which result in spaces that sound richer and more full-bodied. One way to impact a space’s reverberation time is by selecting surface treatments based on their sound absorption performance.
An easy rule to remember is that by doubling the total amount of absorption in a room, the reverberation time is cut in half.
A material’s ability to absorb noise is described in terms of its absorption coefficient, or α.
- A value of 0 indicates no absorption (complete reflection)
- A value of 1 indicates complete absorption (no reflection).
A common term used to describe a material’s absorption performance is the noise reduction coefficient (NRC). The NRC is the arithmetic average of the sound absorption coefficients at 250, 500, 1000, and 2000 Hz. This single number rating is rounded to the nearest multiple of 0.05 and is limited to describing mid-frequency absorption performance.
Materials with NRC ratings above 0.5 are typically considered sound-absorbing, while materials with NRC ratings below 0.2 are considered sound-reflecting. Table 4 lists NRC values for some common building materials and natural elements.
Table 4: Material Absorption Summary
| Articulation Index (AI) | Intelligibility |
Degree of Privacy
|
| Water surface | 0.00 | N/A |
| Brick or concrete | 0.00 - 0.05 | N/A |
| Marble or glazed tile | 0.05 | N/A |
| Drywall or glass | 0.05 - 0.15 | 0.5"+ |
| Wood paneling | 0.10 | 1/4" + AS |
| Carpet | 0.30 - 0.55 | Heavy with pad |
| Thick curtain | 0.60 | Draped to half area |
| Wood with 3/16" perforations | 0.65 | 1/2" + AS |
| Fabric wrapped panel | 0.75+ | 1"+ |
| Perforated metal (acoustic) panel | 0.80+ | 2"+ |
| Snow (freshly fallen) | 0.90 | 4" thick |
| Fiberglass acoustic ceiling tile | 0.95+ | 1"+ |
- Acoustic ceiling tiles (ACT) have a high NRC value because the noise passes through and is captured in the space behind.
- Acoustic panels can achieve NRC values that are just as high, but it do not allow noise to pass through because there is a solid outer casing.
Noise isolation describes how much sound is stopped. It is common for many materials with high NRC values (absorption) to have very low noise isolation (STC) values. This is why it is best to use fiberglass ceiling tiles in open office spaces and mineral fiber tiles in private offices, especially when offices do not have full height walls. The mineral fiber tiles reduce noise flanking through the plenum space because of their higher CAC values. The fiberglass tiles meanwhile “absorb” more noise and help improve speech privacy over longer distances in open office environments.
A common sound absorption rating system used in Europe is the weighted sound absorption coefficient, αw, measured in accordance with EN ISO 11654. Absorption values vary between 0.00 and 1.00, but are only expressed in increments of 0.05. This system uses fixed reference curves from 125 to 4,000 Hz and is similar to NRC except that it assigns “classes” to each absorption value
range as listed in Table 5.
Table 5: WSAC Rating Summary
| WSAC class |
αw Value
|
| A | 0.90 - 1.00 |
| B | 0.80 - 0.85 |
| C | 0.60 - 0.75 |
| D | 0.30 - 0.55 |
| E | 0.15 - 0.25 |
| Not classified | 0.00 - 0.10 |
The advantage of single number absorption rating systems is that materials can be quickly classified and compared with each other. The shortcoming is that these systems only account for a limited frequency range and do not allow for frequency-specific comparisons. Care should be taken when using absorption ratings and acoustical consultants should always be involved on more noise-sensitive projects.
General rules of thumb for achieving acceptable absorption can be dangerous, since each space is different both in usage and geometry. Because room absorption is directly impacted by surface area, an absorptive ceiling (NRC ≥0.80+) can provide much needed sound absorption and reduce reverberant noise levels by 10 dB.
- Walls:
- Walls are another good surface to treat, though modern construction often results in one or more being glass.
- Carpet:
- Depending on thickness, carpet can provide sound absorption.
- One limitation of carpet is its distance and orientation from the occupants.
- Much of the sound absorption provided by carpet is limited by hard, reflective surfaces in the space such as tables and desks.
- Room size:
- Increasing a room’s size results in higher reverberation time and can increase speech intelligibility issues.
- Large classrooms, for example, must employ multiple absorptive surfaces to ensure that speech is not garbled by elevated reverberation levels.
- Utilizing acoustic ceiling tiles, thicker carpet, and acoustic panels on at least two non-parallel wall surfaces are all methods for achieving a suitable reverberation time.
- Open Office:
- Open office sound absorption is very straightforward: treat the entire ceiling with acoustic ceiling tile having a minimum NRC of 0.80.
- Carpet and absorptive cubicle walls help, but remember the importance of maximizing absorptive surface area and occupant orientation. For example, speech levels at the front of a speaking person are around 10 dB louder than from their back.
ACOUSTICS AND LEED
LEED v4 for Schools addresses reverberation time, sound transmission, background noise in classroom and core learning spaces.
- Reverberation times of 0.6 to 0.7 seconds are required depending on room size and can be achieved using sound absorptive finishes (NRC ≥0.70).
- A minimum STC 50 is required for core learning spaces and STC 60 is required for more sound sensitive spaces including music rooms, auditoriums, mechanical rooms, and gymnasiums.
- Exterior windows must achieve a minimum STC 35 unless a lower rating can be justified.
- Background noise cannot exceed 40 dBA in core learning spaces.
Not surprisingly, classrooms have many of the same issues as open offices.
A German study2 found that 65 dBA is the average noise level in a classroom—a threshold level for possible noise-induced heart attacks. It can be argued that this level of stress is totally unnecessary, particularly when reducing reverberation time in a classroom is a relatively simple and inexpensive fix.
Enhanced Acoustical Performance (IEQc9) is worth 1 point and requires both lower background noise levels (≤40 dBA) and minimum sound transmission performance (≥STC 35). For reference, these background noise and sound transmission requirements are less stringent than what most acoustical consultants and industry guidelines recommend.
LEED v4 for Healthcare offers up to 2 points and is adopted from 2010 FGI Guidelines. Requirements are similar to LEED for Schools and split into:
- Option 1: speech privacy, sound isolation, and background noise
- Option 2: acoustical finishes and sit exterior noise
In the past few years, post-occupancy evaluation research from the Center for the Built Environment have identified acoustics as having the lowest occupant satisfaction ratings in both green and non-green buildings. Equally important is the fact that occupant satisfaction with acoustics actually decreased with the move from non-green to green buildings.
This should come as no surprise, since many of the methods employed by LEED have the added effect of reducing speech privacy, noise isolation, and/or sound absorption.
For example, typical open office design often results in complaints of reduced speech privacy between occupants. Using large quantities of glass can increase natural light, but glass is also a very acoustically reflective material and typically provides lower sound isolation from outdoor noise. These are just a few examples of why LEED buildings are often plagued by low occupant satisfaction when it comes to acoustics.
A HOLISTIC APPROACH TO NOISE PROBLEMS
Solutions to most noise problems typically require the holistic evaluation of multiple paths with each requiring individual attention. By properly addressing noise issues, occupied spaces are more productive, more effective, and more comfortable.
Design criteria should be considered to provide more opportunities for project team integration throughout the building process, and ultimately improve the end result. Clients will be confident that all of their noise control concerns are addressed prior to construction.
It is important for architects to play an active role, especially in areas where there is no clear owner. In many cases, this “gray area” occurs at mechanical and air distribution equipment “in” the occupied space, such as terminals and diffusers. While engineers typically select the equipment, architects drive space planning and are ultimately held accountable for proper noise levels (since they often hire the acoustical consultant).
Success is achieved when acoustics are prioritized. Clear communication between project team members on the desired acoustic environment and various available options lead to exceeding client expectations.
CASE STUDY
QUIET ON A NEW YORK CITY ROOFTOP
A New York City 34-story luxury mixed-use building took on a new ground floor commercial tenant with energy demands that required extra capacity not originally envisioned when the building was constructed in 1962.
The aging rooftop equipment was replaced with a higher output dry cooler, which also increased exterior noise levels and threatened to impact surrounding residential tenants.
The solution was a custom acoustic enclosure that included intake and discharge silencer banks. Silencers, acoustic panels, and other enclosure components were shipped to the project site and assembled. The integral intake and discharge silencer banks were designed to minimize the impact on dry cooler performance.
To ensure adequate durability against the elements, bolt-together structural support for the discharge silencer banks and roof panels were provided. Due to the inherent flexibility of the STC-rated 4-inch-thick acoustic panels, the design team easily built a custom enclosure specific to the unique needs of the project. Seamless corner panels were used on all exterior vertical corners to minimize leakage, flashing, and installation complexity.
All nearby surrounding rooftop equipment were enclosed in the acoustic enclosure or carefully built around to ensure sufficient clearance and access as required. Finally, an acoustic access door was installed to satisfy maintenance requirements.
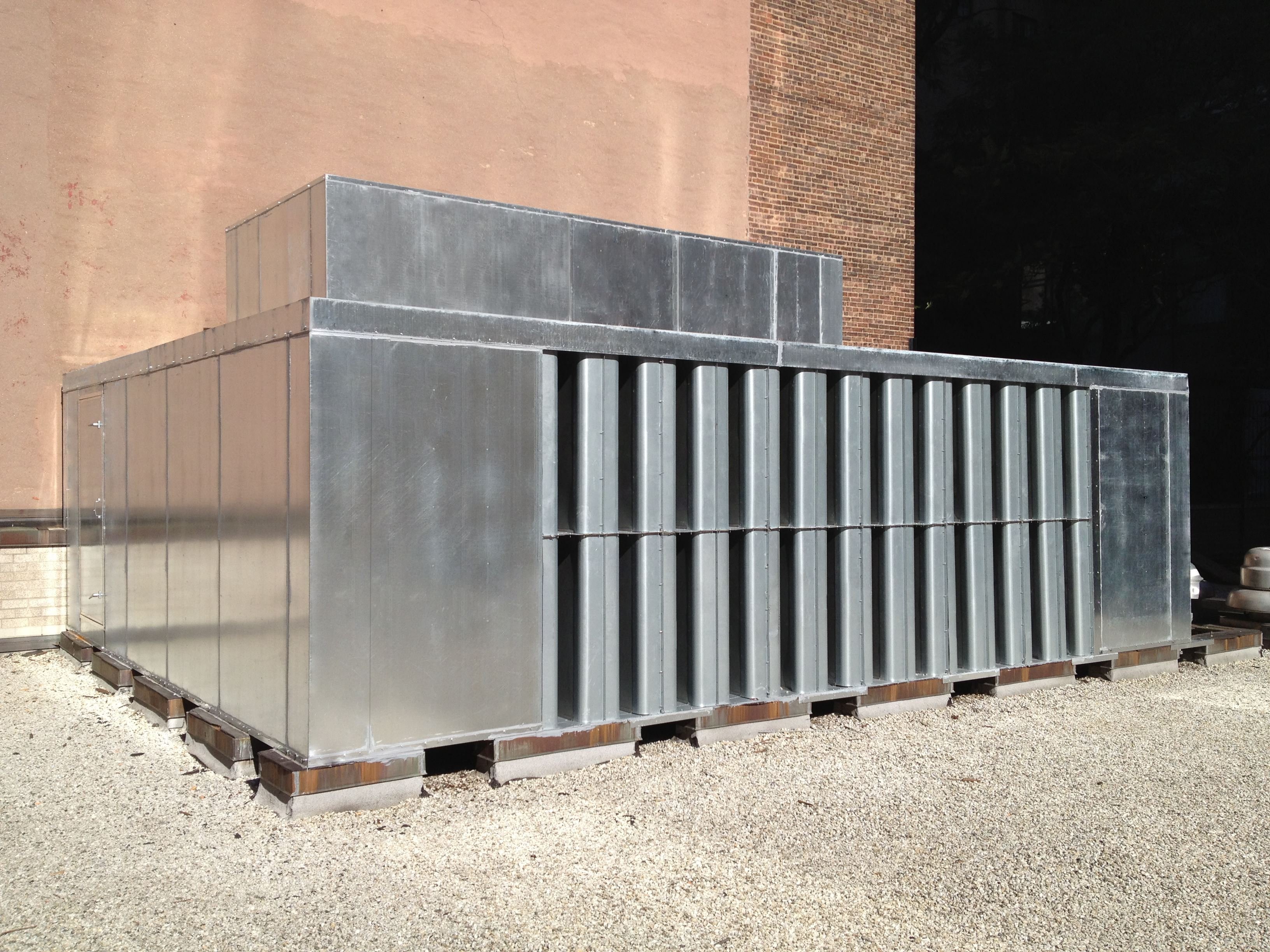
A custom acoustic enclosure satisfied multiple project requirements.
After completion of construction, the project team measured dry cooler noise levels to confirm they were at or below the requirements outlined in the design specifications. Rooftop dry cooler noise levels during full load conditions were reduced by approximately 10 dB after the acoustic enclosure was installed. Remember, a decrease of 10 dB is typically perceived as being half as loud. As a result, the dry cooler’s performance and accessibility were optimized, while its operating noise was reduced.
“The acoustic enclosure provided a realistic solution to a very delicate and complicated situation. Not only were the building residents able to upgrade the commercial spaces, they also enjoyed lower noise levels than before the project began,” said Brendan McHeffey, project architect, Spector Group.
For more information on this and other topics, please see the Price Engineer’s HVAC Handbook or email noisecontrol@priceindustries.com with specific Noise Control questions.
NOTES:
1. Banbury, S. and Berry, D. C. (1998), Disruption of office-related tasks by speech and office noise. British Journal of Psychology, 89: 499–517. doi: 10.1111/j.2044-8295.1998.tb02699.x
2. Ising H, Kruppa B. Health effects caused by noise: Evidence in the literature from the past 25 years. Noise Health 2004;6:5-13



