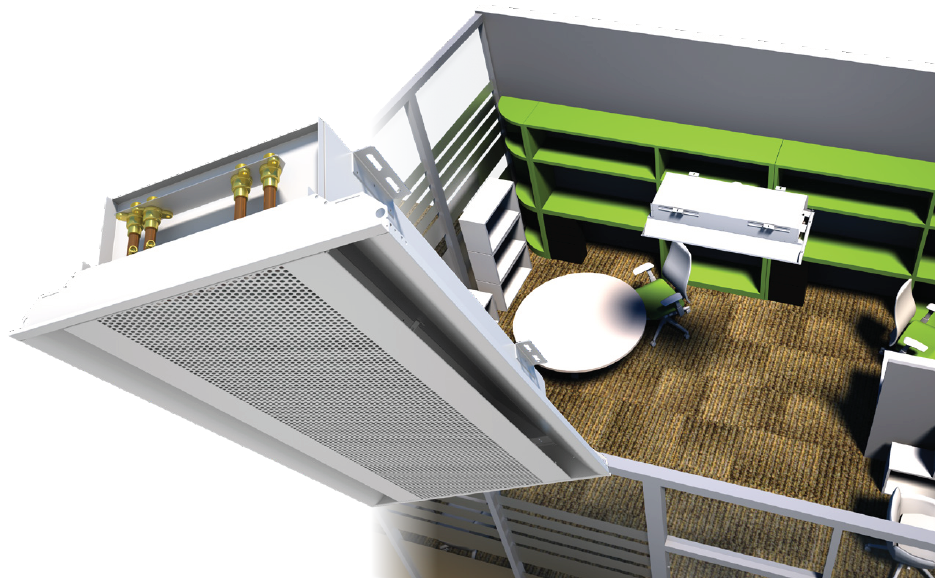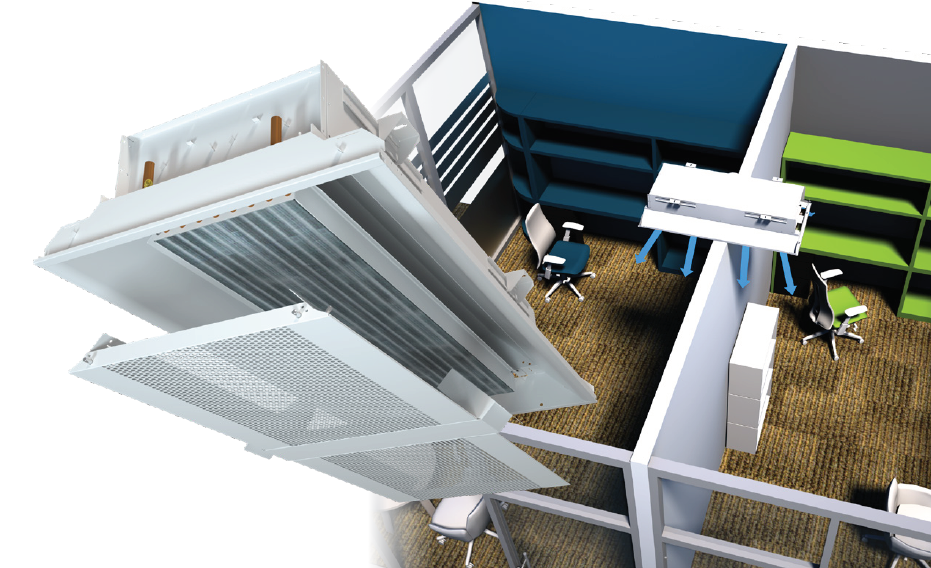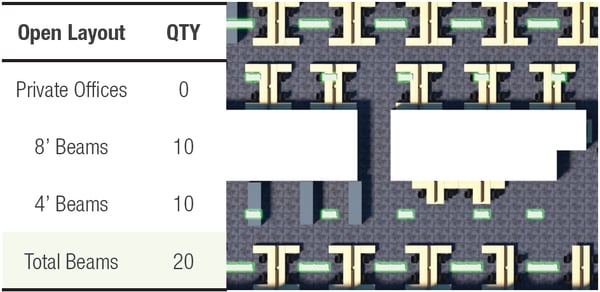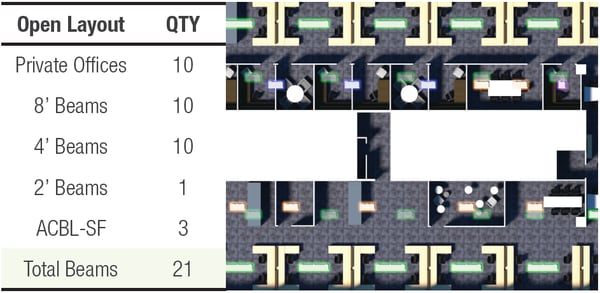Taking Flexibility with Chilled Beams to the Next Level
In a building’s life cycle, the interior infrastructure may undergo multiple renovations or tenant improvements (TI). A TI project will typically involve adding, moving, or removing walls, furniture,
occupants, electrical wiring, and even the HVAC air distribution system in some instances. TI projects for the air distribution system can cost up to $30/ft2, which brings forth the challenge of ensuring flexibility in the HVAC design to minimize future TI or renovation costs.

Figure 1: Standard ACBL
The solution to this challenge lies in designing an HVAC layout that allows for modular space designs achievable with a properly designed chilled beam layout, and some noteworthy accessory options. When laying out chilled beams, consider the following:
- Decoupling perimeter and interior zones in a way that allows for the most flexibility with design.
- Using a consistent length of chilled beam such as 8 foot long units at the perimeter and using 4 foot beams in the interior.
- Using the Active Chilled Beam Linear – Split Face (ACBL-SF) to maximize the flexibility of the layout during a TI project.

Figure 2: ACBL24 face swaps out with ACBL-SF into two private offices
The ACBL-SF is a retrofit kit that allows an existing chilled beam to be split evenly into two thermally similar zones that are partitioned by a wall. The design allows for some mitigation of the TI project costs.
Deep Dive
- Consider providing heating and cooling at the perimeter and using the interior beams for cooling only. This would mean only a 2 pipe system’s worth of equipment would have to be altered rather than a 4 pipe system, which uses more material. In addition, new HVAC interior equipment selections are only dependent on cooling loads.
- The shorter 4’ unit’s size is modular and using a few more 4 foot beams in the layout increases flexibility in labor and relocation than initially using fewer quantity of a longer length beam.
- The 4 foot and 8 foot beams are even lengths, which allows them to be split down the middle, while still fitting in typical lay-in ceiling grids. In addition, the existing chilled beam’s casing can be reused for the TI project.
For example, what if an open office space is converted into a mixture of open and private offices such as in the example to the right?
The green chilled beams are laid out in Figure 3 as 4 foot ACBL24s on the interior, and 8 foot ACBL24s on the perimeter. In the future, the base layout will change to accommodate private offices.
Ten offices (eight private offices, two conference rooms) will be added to the floorplan (Figure 4). Conventionally, each private office would require a new 2’ chilled beam to treat the load, so eight additional 2’ units would be required. The conference rooms would make use of the existing beams.
Figure 3: Existing Office Layout with ACBL24
By using the ACBL-SF to split the existing 4’ chilled beams into two offices as shown on the north side in blue, the impact of adding additional office spaces is minimized. See summary table below.
By splitting these chilled beams into thermally similar zones, eight additional beams worth of material, ductwork, piping, installation/relocation labor has been reduced to the cost of relocating existing chilled beams, adding three ACBL-SF retrofit kits, and just one additional 2 foot chilled beam to the space.
Figure 4: Tenant Improvement Layout with ACBL24 and ACBL-SF
For high-rise buildings, these savings will be multiplied floor over floor for significant savings to TI project costs. With the current climate of the construction and HVAC market, these savings can have a significant impact for potential future projects. Upcoming multi-tenant construction projects (both new and renovating) due to the recent changes in workplace occupant quantities will demand the need for flexible chilled beam system design.

For more information about the ACBL-SF or other chilled beam products, please contact the beam team at beamteam@priceindustries.com, or visit priceindustries.com/beams.
SOURCE
1 Solomon, Serena. “Commercial Guide: Your Office Renovation Budget.” Sweeten Stories, Sweeten, 12 Jan. 2019, blog.sweeten.com/commercial-reno/commercial-101/officerenovation-cost/.





